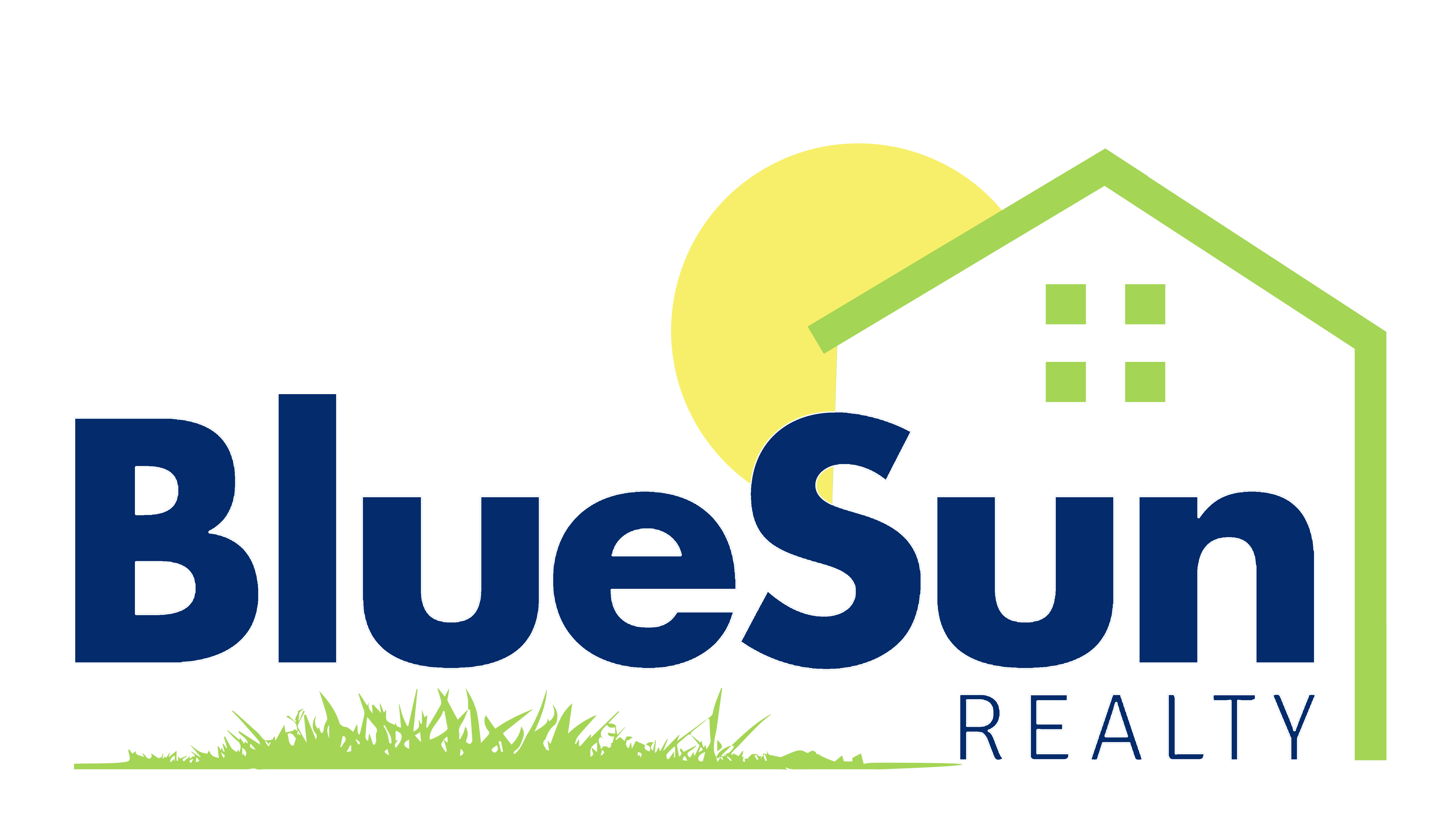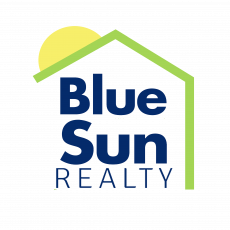From the front porch to the back lanai, the 2,005 sq. ft. Glades floorplan has indoor and outdoor living space to spare. Masterfully arranged rooms around an open-concept central living area provide the ideal home for entertaining or simple relaxing. When it’s time to study, work remotely or enjoy hobbies, a separate flex room offers privacy and quiet. The kitchen boasts 42″ upper cabinets with stylish color choices and durable quartz countertops. Two secondary bedrooms each have a full bath right outside of the rooms. The owner’s suite has its own luxurious bath and a large walk-in closet. Luxury vinyl and tile throughout. Great incentives available for a limited time only. Incentives, pricing, dimensions and features can change at any time without notice or obligation. Photos, renderings and plans are for illustrative purposes only, and should never be relied upon and may vary from the actual home. The photos are from a furnished model home and not the home offered for sale.








