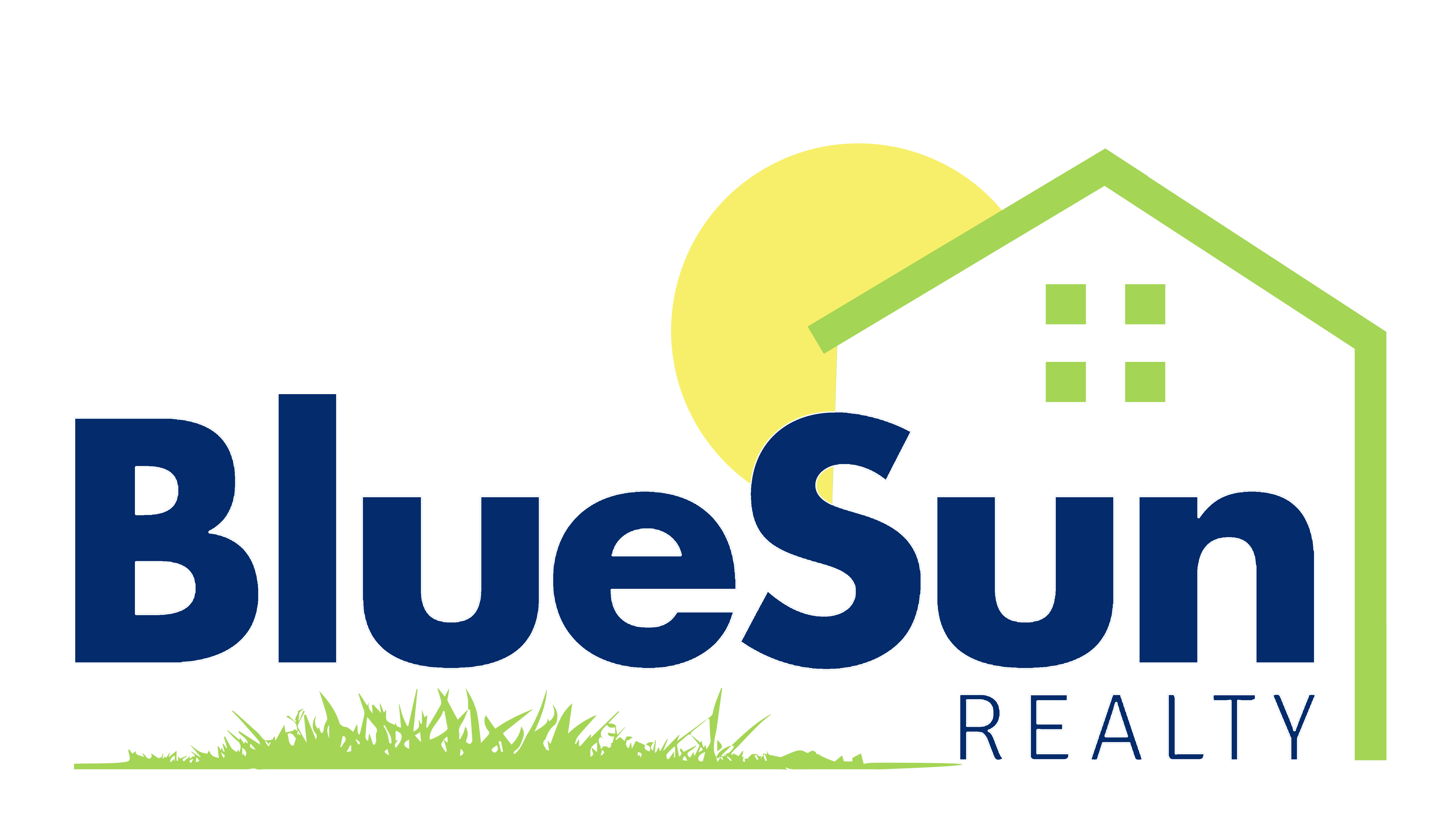Under Construction. Step into the 1,601 sq. ft. Greenway floorplan, a modern oasis with an open kitchen, dining, and Great Room layout. Enjoy outdoor living on the covered lanai and utilize the spacious study room adjacent to the 2nd bedroom for work or leisure. The owner’s suite boasts a private bath with split vanities and walk-in closet, providing comfort and convenience. This home is equipped with impact glass, ensuring safety and style. Discover your ideal living space in this thoughtfully designed home with Craftsman elevation. Great incentives available for a limited time only. Incentives, pricing, dimensions and features can change at any time without notice or obligation. Photos, renderings and plans are for illustrative purposes only, and should never be relied upon and may vary from the actual home.








