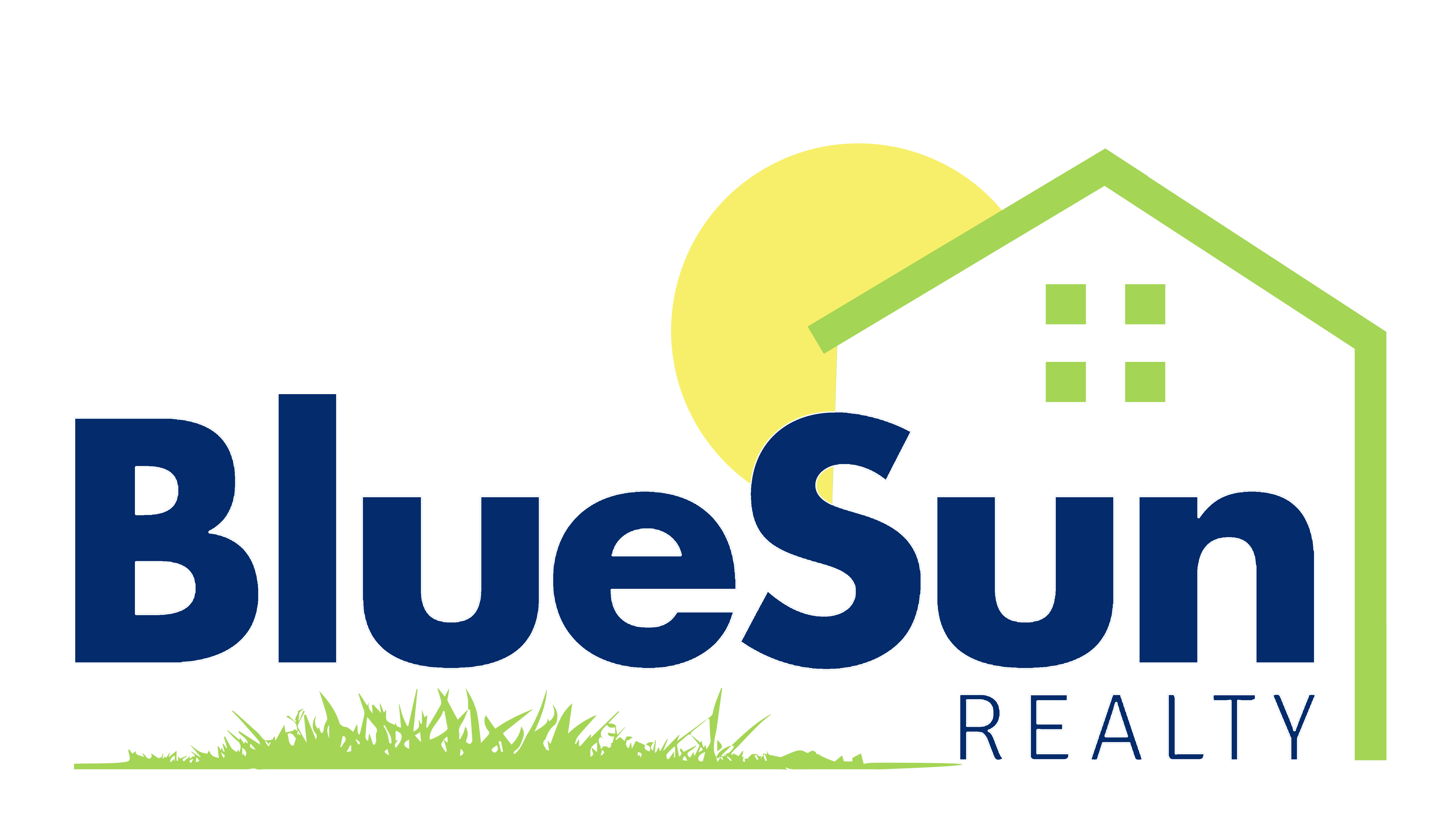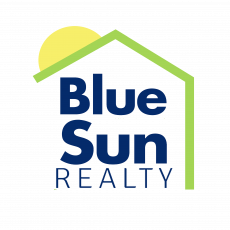Welcome to the ideal home for Multi-Generational living, a stunning executive residence spanning an impressive 6507 sq ft on a sprawling 1.30-acre lot. Boasting 5 bedrooms and 3.5 bathrooms, this meticulously designed home offers ample space to meet all your family’s needs. As you approach, a breathtaking brick paver driveway spans the expansive lot, setting the stage for the exceptional features that define this property. Inside, the attention to detail is unparalleled, evident in the gourmet kitchen featuring a center island, gas cooktop, wood cabinets, breakfast bar, and even a convenient wine cooler. The open floor plan effortlessly connects the formal living room, dining room, and spacious family room, creating an inviting space for entertaining family and friends. The main floor also hosts an office, an oversized laundry room, and a generously sized breakfast nook. Venture upstairs to discover the luxurious owner’s suite, a haven of indulgence, offering a coffee bar with a mini-fridge and sink, ample closets, and a flex space suitable for a nursery, home gym, or office. The en-suite bath is equally impressive with a double sink vanity, walk-in shower, and a jetted tub. Additionally, you will find two guest bedrooms and a spacious guest bath, providing comfortable accommodations for family or visitors. The walk-out basement, completed in 2020, is a true highlight, serving as a versatile in-law suite with two bedrooms, a full kitchen, living room, dining room, billiard room, media room, storage space, and a separate entrance. Outside, envision the endless possibilities in the backyard—a blank canvas ready for your personal touch. Plans from a landscape architect have already been completed and will be shared with the buyer, making it effortless to design your dream outdoor oasis. There’s ample space to add a pool and lanai, transforming the yard into a private retreat for relaxation and entertainment. One or more photos have been virtually staged with grass. Beyond the incredible features of the home, the location is highly desirable. Easy access to the Suncoast Parkway ensures a swift commute to Tampa, while nearby schools, parks, and restaurants offer convenience and entertainment for the whole family. Seize the opportunity to own this exceptional home. Call today to schedule a showing and witness firsthand all the beauty and possibilities this residence has to offer for your multi-generational living needs.








