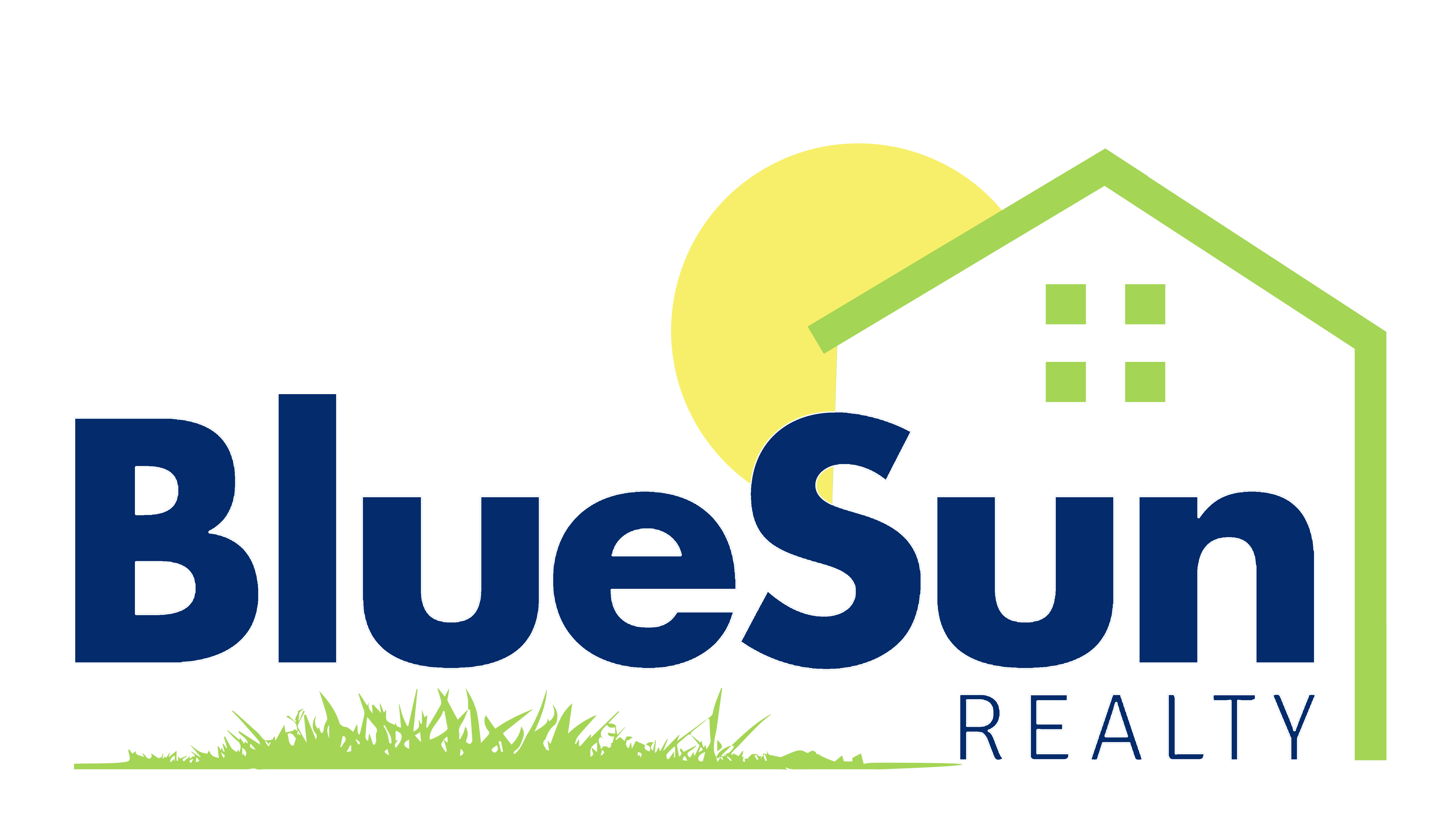
939 GRIFFON
3,030 Sqft




Property
Description
Under Construction. Under Construction. The thoughtfully designed Ammolite floor plan offers spacious living areas. Beyond the entry, you’ll find an open layout with a dining nook, a great room with access to an inviting covered patio, and a kitchen with a center island, walk-in pantry, and abundant 42″ white cabinetry. Upstairs, the primary suite includes a large walk-in closet and a private bath. You’ll love the convenience of the second-floor laundry room. Designer-curated finishes complete this home! ASK ABOUT BELOW-MARKET INTEREST RATES!
Basic Details
Property Type:
Residential
Listing Type:
For Sale
Listing ID:
S5098422
Price:
$467,790
Bedrooms:
5
Full Bathrooms:
3
Half Bathrooms:
1
Square Footage:
3,030 Sqft
Year Built:
2024
Lot Area:
0.12 Acre
Features
Pet Policy
Patio
Covered, Patio,
Appliances
Appliances
Dishwasher, Disposal, Microwave, Range, Refrigerator, Dryer, Washer,
Address Map
Country:
US
State:
FL
County:
Polk
City:
Lake Alfred
Subdivision:
SEASONS AT EDEN HILLS
Zipcode:
33850
Street:
GRIFFON
Street Number:
939
Floor Number:
Longitude:
W82° 15' 17.9''
Latitude:
N28° 6' 50.6''
Agent Info

|
Blue Sun Team
|
813-365-3370 - 909 E. Parker Street Lakeland, FL 33801 -
Blue Sun Realty, LLC 2023 | All Rights Reserved


