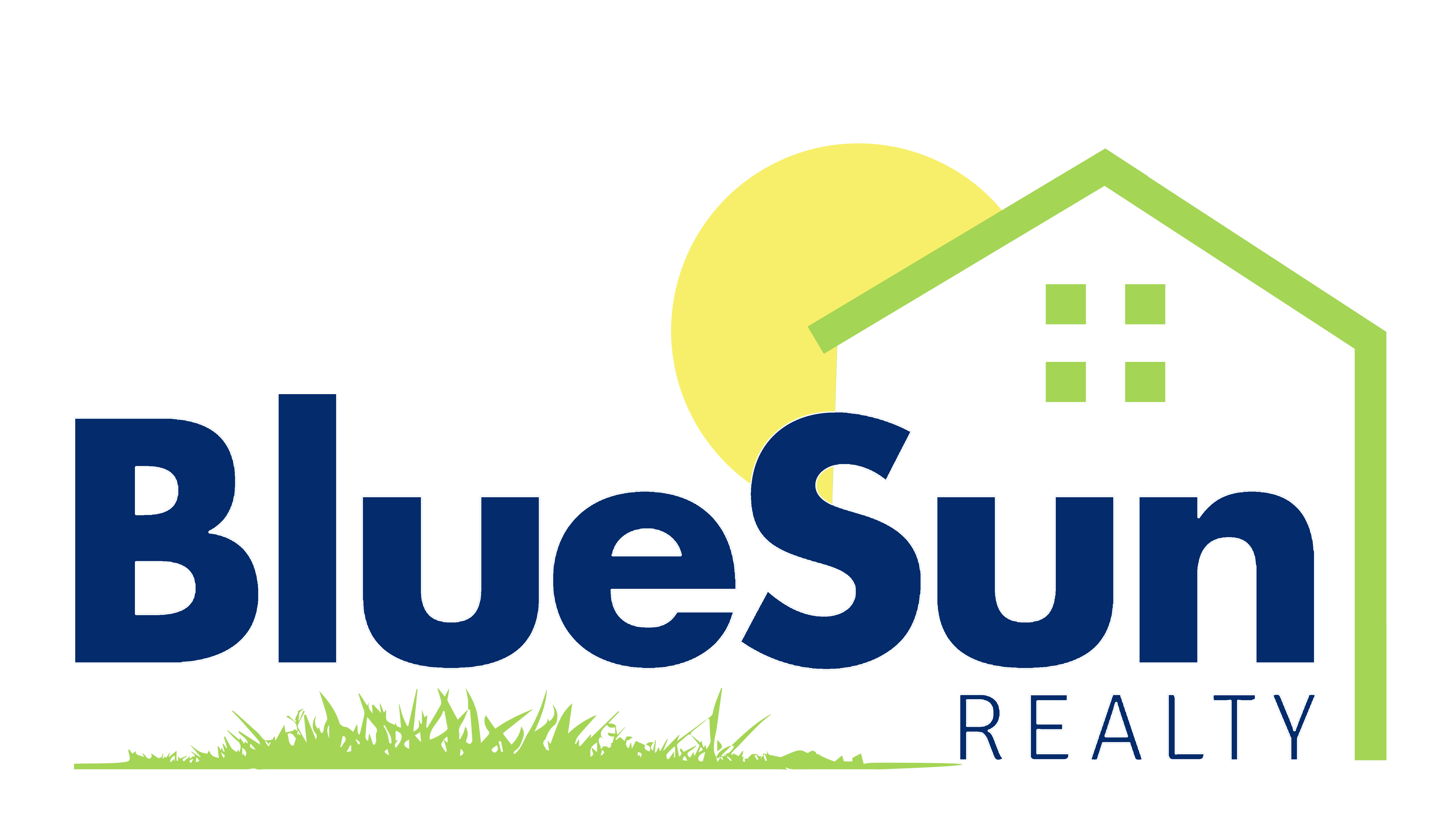Set perfectly on a premier homesite with long lake views in Shoreview at Lakewood Ranch Waterside, Pulte’s spacious Clubview floor plan, spanning over 3,000 square feet, features well-designed living space and high-end finishes. Perhaps the most impressive feature of this residence is the outdoor living space; complete with saltwater pool and spa and a full outdoor kitchen, the lanai is screened in with clear view screens offering unobstructed panoramic water views. This great room floor plan offers four bedrooms, three full bathrooms, private office, and flex/hobby room. The kitchen, open to living and dining spaces, showcases a large center island with seating, upgraded stainless-steel Kitchenaid appliances, wine bar with wine refrigerator, and gas cooktop with vent hood. Primary suite offers a tray ceiling, two oversized walk-in closets, spa-inspired bath with walk-in shower, soaking tub, double-sink vanity, private water closet and linen closet. The private office, perfect for those who work at home, features double glass door entry, tray ceiling, and storage closet. A unique space in this home is the oversized 11 x 16 laundry room, which provides versatility for storage or whatever your family’s needs may be. Noteworthy features are volume ceiling heights, tray ceilings, porcelain plank flooring throughout, disappearing corner sliders from great room to lanai, quartz counters in kitchen and all baths, a pool bath, motorized shades in great room, primary suite, and lake-facing guest room, plantation shutters in guest bedrooms and office, water filtration/softener system, spacious fenced-in dog run, upgraded landscaping, exterior lighting, and more. Ideally situated just minutes from premier shopping and dining destinations, top-rated schools, a wealth of recreational opportunities, airports and medical facilities, this remarkable home epitomizes Lakewood Ranch living, America’s best-selling community.








