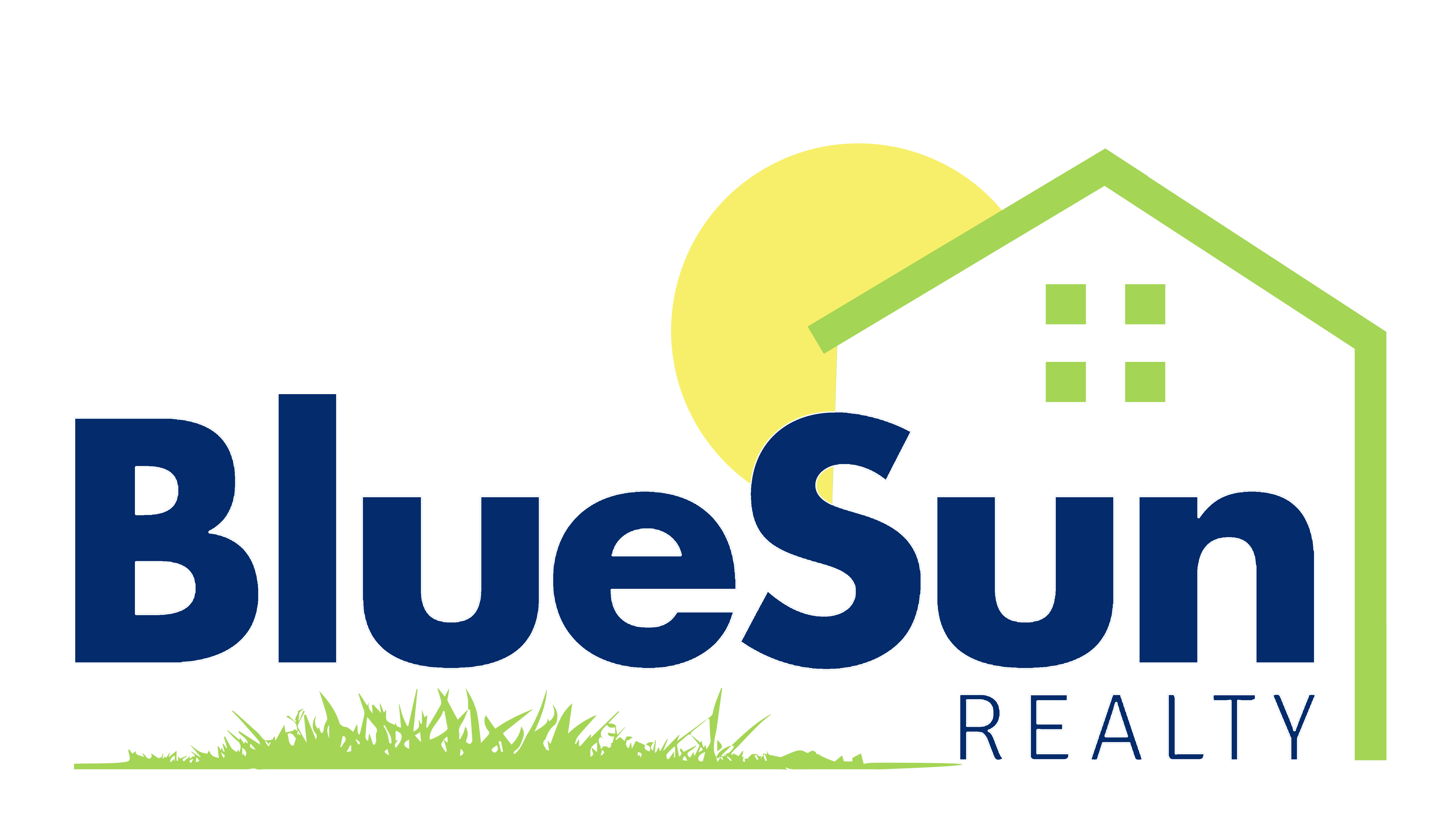What’s better than new construction? Nearly new construction with impeccable design and upgraded finishes. Welcome to 659 Riviera Drive, a stunning masterpiece of Wallace Neff-inspired architecture nestled in the heart of Davis Islands. This exquisite home boasts an unparalleled blend of timeless elegance and modern luxury, offering a lifestyle of refined comfort and sophistication. Custom-built by Soleil Design Build, the home has high-end finishes at every turn, from the American walnut floors to the designer lighting fixtures. You’ll notice detailed architectural millwork, unique niches, and custom built-ins that adorn the interiors and truly set this home apart. Designed with families in mind, the home offers abundant space for both relaxation and entertainment. As you pass through the inviting and sunlit foyer, you’re greeted by the spacious formal dining room, complete with coffered ceilings and the perfect amount of space to host memorable celebrations. Speaking of hosting, the kitchen is sure to impress even the most discerning chef. Boasting two islands, top-of-the-line Viking range and Sub-Zero refrigerator, a butler’s pantry, walk-in pantry, and ample counter and cabinet space, this culinary haven offers both style and functionality. The adjacent breakfast nook provides a charming spot to enjoy casual meals while overlooking the lush backyard. Off the kitchen is the expansive great family room– the true focal point of the house. Whether it’s sitting by the fire, watching a movie, or curling up with a good book, there’s plenty of space for everyone. Also on the first floor is a generous guest room with a dedicated full bathroom. In the back of the home is the “drop zone” where you’ll find lots of storage space for backpacks, shoes, and everyday essentials. This versatile area also includes a study space and the pool/half bath. There are two staircases to the second story – one in the front of the home and one at the rear. As you ascend the stairs you’ll find the oversized primary suite, complete with a private lanai, walk-in closet and steam shower. Also upstairs are two sizeable guest bedrooms (both with ensuite bathrooms), a den, and a large laundry room. With a nod to the 1920’s Spanish-Med “California” style architecture, the home has a breezy second story lanai that is accessible from both upstairs guest bedrooms. The landscaped backyard offers a private oasis for outdoor living and entertaining. Relax on the expansive patio, grill in the outdoor kitchen, or take a dip in the sparkling pool. With its lush surroundings and tranquil atmosphere (over 1/4 of an acre), this backyard retreat is sure to become a favorite gathering spot for all. The 3 car garage is a “must have” since Davis Islands is known for being a golf cart community. Davis Islands not only has a vibrant downtown area of shops, eateries and businesses, it also has a municipal airport, public marina, walking/running/bike paths, parks, playgrounds, tennis courts, top hospital (Tampa General) and medical complexes (USF) in the area. This home is located within one of South Tampa’s most sought after school districts (Gorrie Elementary, Wilson Middle School and Plant High School). Schedule your showing today!








