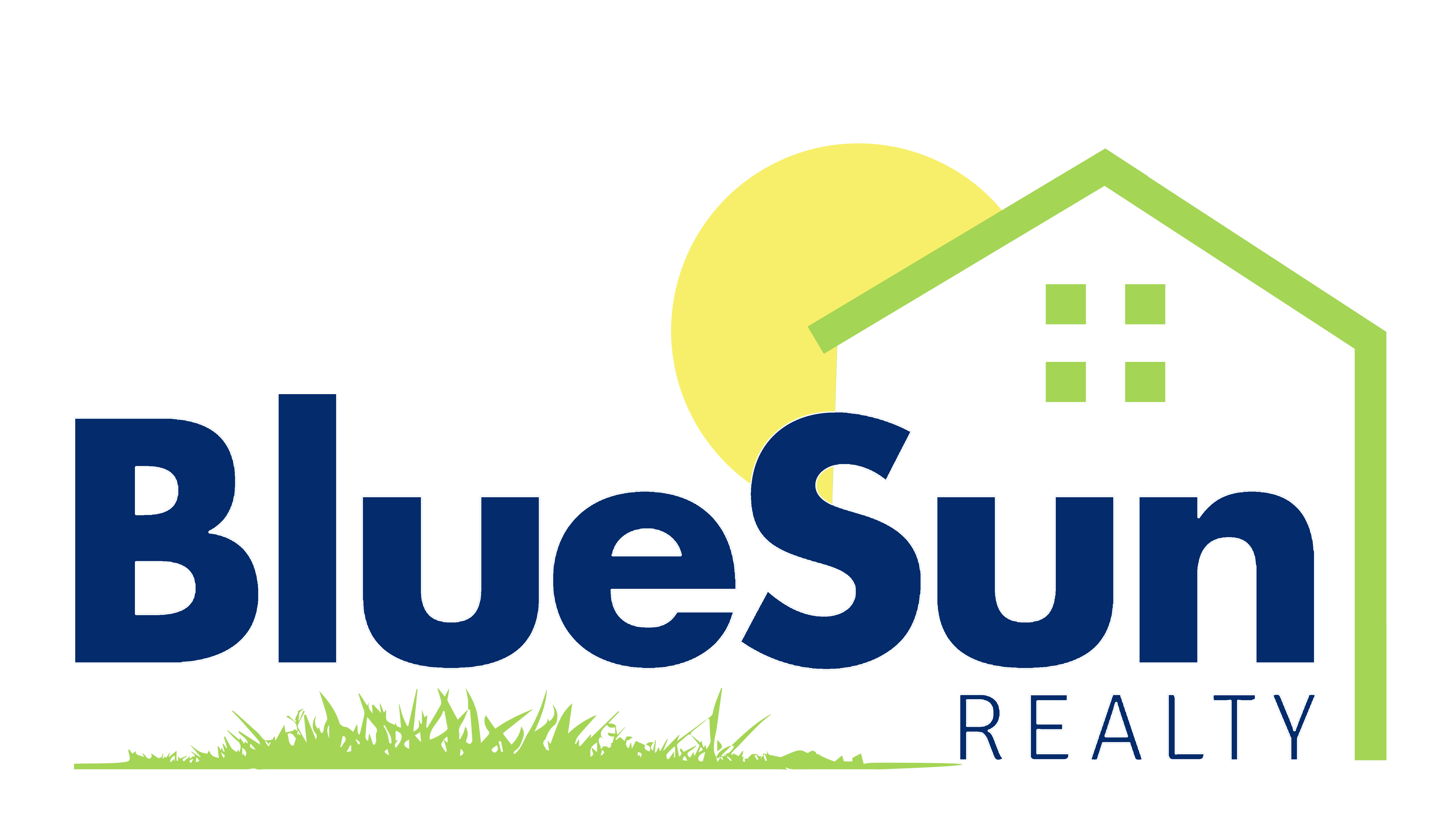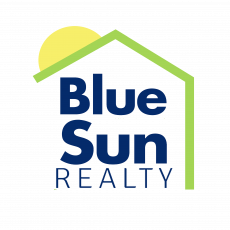Welcome to this charming Safety Harbor home with 5 bedrooms, 3.5 bathrooms, and a 2-car garage spanning over 3000 sq ft. As you step inside, you’ll be greeted by a lovely front porch leading to a stunning designer glass door entry. The spacious interior boasts well-lit living spaces with luxurious vinyl flooring, crown molding, and high ceilings. The kitchen is a host’s dream, featuring quartz countertops, ample storage, stainless steel appliances, built-in oven, a stylish backsplash complementing white shaker cabinets, and a striking deep blue island with granite countertops, a deep sink, and elegant pendant lighting. The main living area includes a dining space, recessed lighting, a modern ceiling fan, and soaring ceilings that lead to the loft. The master bedroom on the first floor offers a custom walk-in closet, a spacious en-suite with chic tile, a modern vanity, a large walk-in shower, and a relaxing garden tub. The first floor also includes a 2-car garage with an RV charging hookup, a half bath, a laundry room with decorative tile, and sliders opening to the deck and fenced backyard with an irrigation system. Upstairs, you’ll find 4 spacious bedrooms, one with a custom walk-in closet and an ensuite bathroom featuring high-end tile work, a storage closet, and another beautifully designed full bath. A loft overlooks the expansive main living space. Enjoy a short walk or a golf cart ride to explore the shopping and dining options in downtown Safety Harbor. Contact me today to schedule a viewing!








