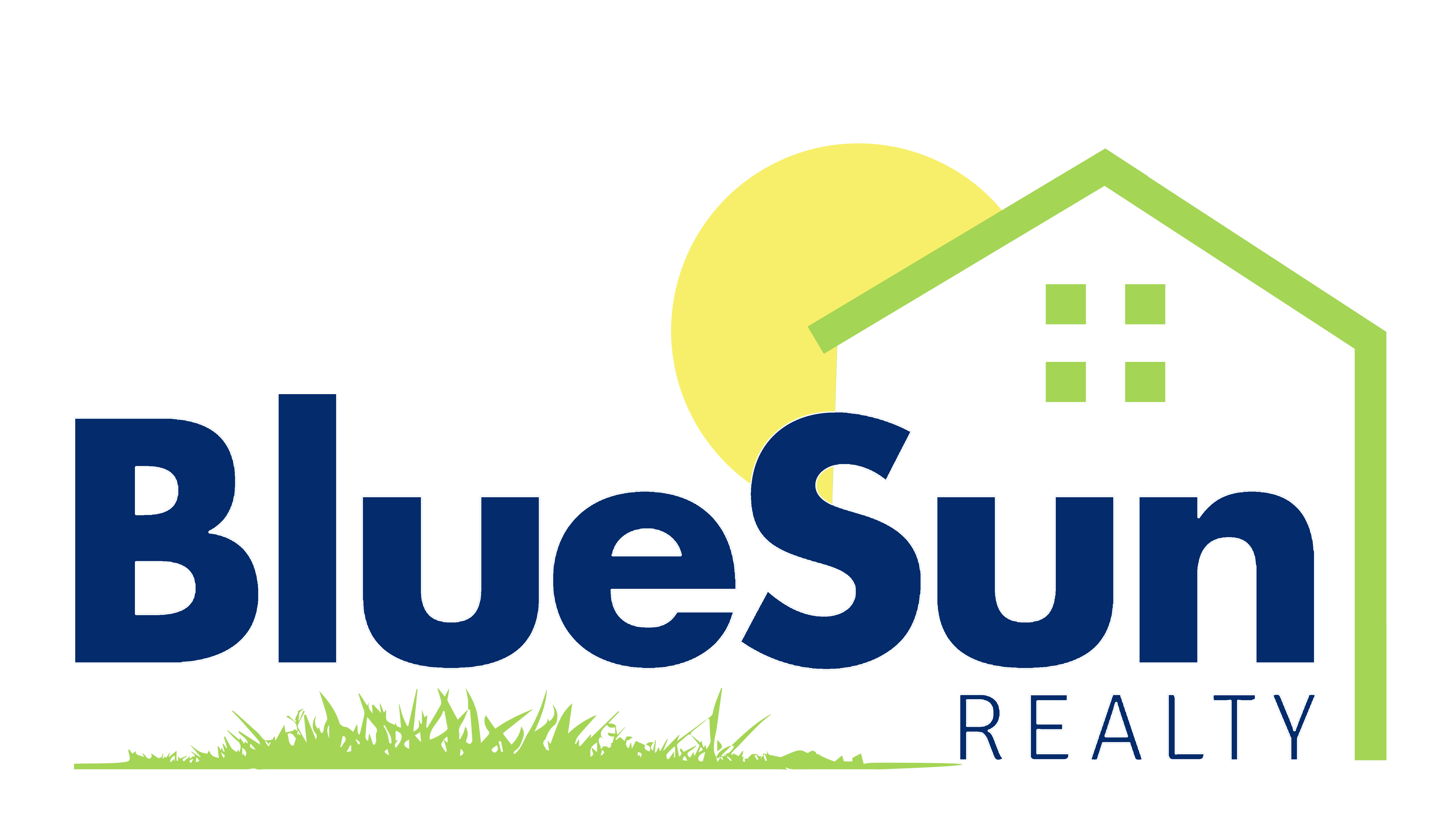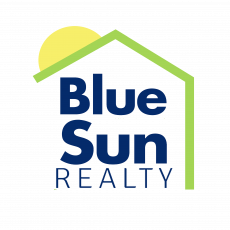Meticulously maintained custom built three-bedroom, two bath home with a metal roof and zoned agricultural, built in 2017 with 2586 square feet of living located on 9.8 acres that is cleared and fully fenced. Features of this home include: kitchen with granite countertops, wood cabinets, stainless steel appliances, rolling hide away island, breakfast bar and walk-in pantry; the great room with a cathedral ceiling; the master bedroom suite has a huge his and her walk-in closet, master bath has a walk-in shower with a dual body spray and shower heads; bedrooms 2 & 3 have walk-in closets and wood flooring; bath 2 has walk-in shower with body spray; there is a private office that could be used as a 4th bedroom; a laundry room with front loading washer and dryer and tile and wood flooring throughout the house. Other features include a 34 x 29 attached garage with 14.8-foot ceilings, 400-amp service and attic storage space plus an attached 16 x 14 workshop with standing attic storage space; a 34 x 26 carport with a 15-foot ceiling, plus an additional 40 x 16 carport for RV and boat parking; an attached 19 x 12 storage shed; and a 24 x 16 patio under truss located off of the kitchen. There is a gated entrance with a paved 600-foot driveway that leads to the house; an irrigation system that covers 5 acres, and the HVAC system was replaced in 2023.








