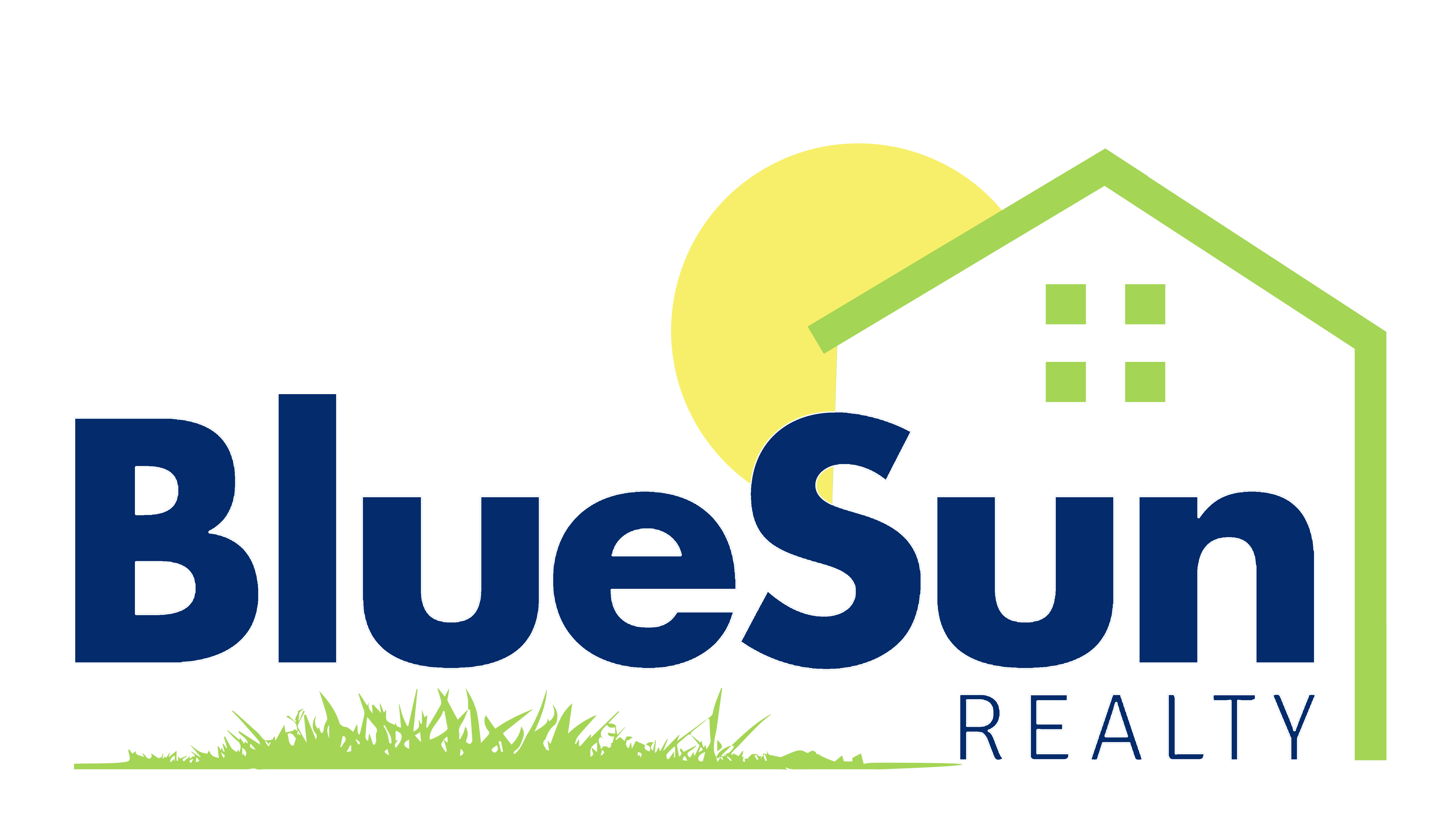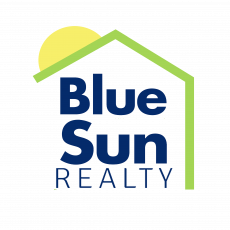Nestled on an oversized .34 acre, pie shaped lot, within a serene cul-de-sac, this exquisite former M/I Homes builder model offers beautiful design upagrades throughout! With 3 bedrooms, 2.5 bathrooms, office/den & NEW heated pool/spa (2023), whole house Generac generator (2023), this 2,143 square foot residence is waiting for you! Step inside to discover a wealth of features, including high ceilings, decorative trim moldings, shiplap, tray ceilings, platation shutters, and more. A chef’s kitchen boasting a built-in oven and microwave, stainless steel appliances, cooktop with range hood, glass front cabinetry, farmer’s sink, pendant lighting, backsplash and full wall of tile, and large island with waterfall countertop. As the heartbeat of the home where everyone wants to hang out, the kitchen, dining and great room are all adjoining. Whether you’re hosting a party or watching a big game, the great room offers built in wall to wall cabinets with the TV hung above, and plantation shutters providing views of the pool and spa. The downstairs office/den provides a quiet retreat for work or relaxation. As you enter towards the upstairs primary retreat you’ll find the coffee bar and wine fridge just outside the door. The primary retreat offers two large closets, a tray ceiling, crown molding, and a feature wall with chevron pattern! The ensuite bath offers dual sinks, a separate shower and soaking tub all surrounded by subway tile. Outside, the heated saltwater pool and spa beckon with a screen enclosed and pavered lanai, offering a private oasis within the extremely large fenced and private backyard. Entertain in style on the covered porch or unwind in the private yard, surrounded by conservation and water views. The floor plan includes all bedrooms upstairs with primary suite and secondary bedrooms split, providing privacy and tranquility for all occupants. This home also conveniently features an upstairs separate laundry room with cabinetry. The attached garage provides a utility sink! Generac whole house genenerator, plantation shutters throughout, all TVs stay, washer, dryer and refrigerator stay, crown moldings, ship lap, high level floor tile, tray ceilings, fully fenced yard. Located in the highly acclaimed and ever so popular Starkey Ranch community, the #1 rated master planned community in the Tampa Bay area, with enormous amount of greenspace, you’ll enjoy an array of amenities and recreational activities right at your doorstep. A multitude of outdoor activities are available for your enjoyment including three community pools, splash pad, exercise trails, parks and playgrounds, community building to host your events and borrow kayaks to use on the lake, and a county park boasting sporting fields and playground. With easy access to major highways, shopping, dining, and entertainment options, Downtown Tampa, Tampa International Airport, and beaches, this home’s location offers ease and convenience. 3D walk thru available! Don’t miss the opportunity to make this meticulously upgraded home in Starkey Ranch yours! Schedule a private tour today and experience all that Starkey Ranch and Odessa offer!








